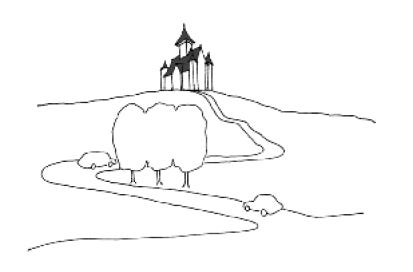101 Things I learnt in Architecture School - A Review
I stumbled upon the book 101 Things I learnt in Architecture School by Matthew Frederick and ended up curiously sifting the pages. Though it is specific to architecture, eventually, it’s all about design theory. It’s a small and good book. Read it if you get a chance.
Below are the salient points I picked from it. Notice, a considerable part of them are applicable in every kind of design. Pick your choose and reorder them in the way you deem fit.
Architects use different lines for different purposes, but the line type most specific to architecture is drawn with an emphasis at the beginning and at the end. This practice anchors a line to the page and gives a drawing conviction and punch.
Figure-ground theory states that the space that results from placing figures should be considered as carefully as the figures themselves. Space is called negative space if it is unshaped after the placement of figures. It is positive space if it has a shape.
When we create buildings today, we frequently focus our efforts on their shapes, with the shape of outdoor space a rather accidental leftover. These outdoor spaces, such as those typically found in suburbs, are negative spaces because the buildings aren’t arranged to lend shape to the spaces in between.
Architecture is the thoughtful making of space. - Louis Kahn
Genius loci literally means genius of place. It is used to describe places that are deeply memorable for their architectural and experiential qualities.
Our experience of an architectural space is strongly influenced by how we arrive in it.
Denial and reward can encourage the formulation of a rich experience. In designing paths of travel, try presenting users a view of their target—a staircase, building entrance, monument, or other element—then momentarily screen it from view as they continue their approach. Reveal the target a second time from a different angle or with an interesting new detail. Divert users onto an unexpected path to create additional intrigue or even momentary lostness; then reward them with other interesting experiences or other views of their target. This additional “work” will make the journey more interesting, the arrival more rewarding.
Design an architectural space to accommodate a specific program, experience, or intent.
Space planning is a crucial skill for an architect, but arranging spaces to meet functional requirements explains only a little of what architects do. A space planner addresses the functional problem of fitting a building on its site; an architect is also concerned with the meaning of a site and its buildings. A space planner creates functional square footage for office workers; an architect considers the nature of the work performed in the office environment, its meaning to the workers, and its value to society. A space planner provides spaces for playing basketball, performing laboratory experiments, manufacturing widgets, or staging theatrical productions; an architect imbues the experience of these places with poignancy, richness, fun, beauty, and irony.
Architecture begins with an idea. An idea is a specific mental structure by which we organize, understand, and give meaning to external experiences and information.
Keep reading with a 7-day free trial
Subscribe to Project Management and User Experience to keep reading this post and get 7 days of free access to the full post archives.





